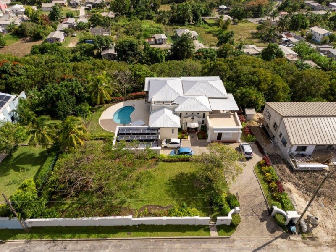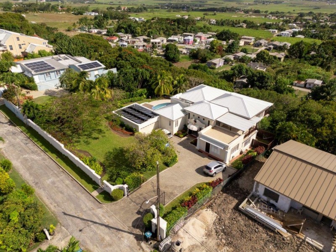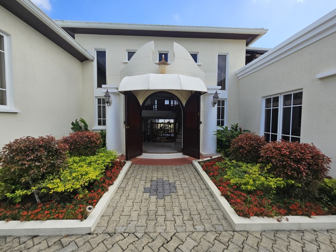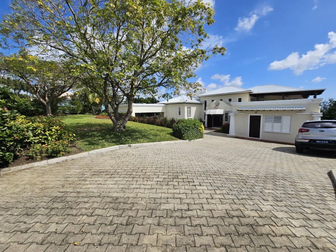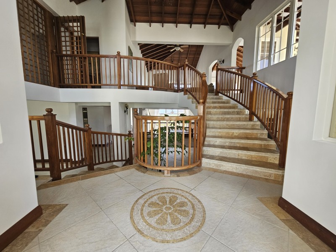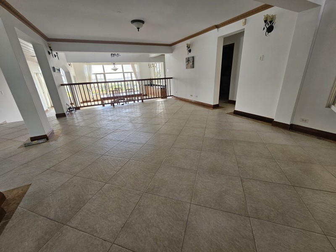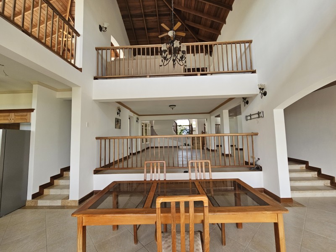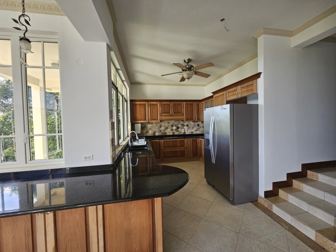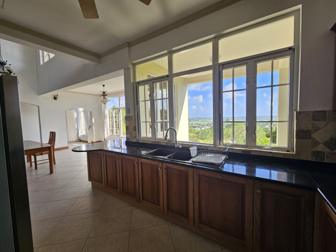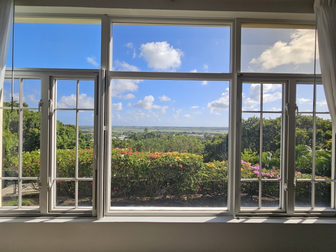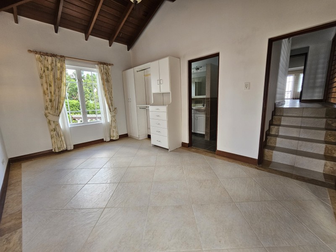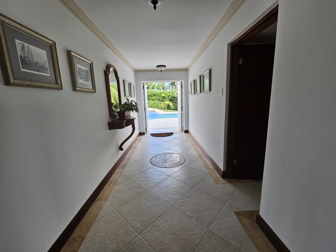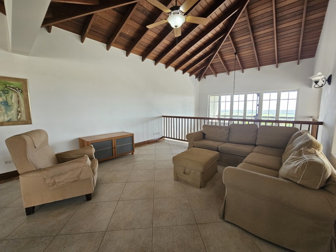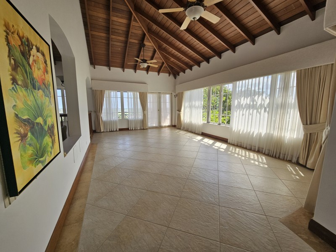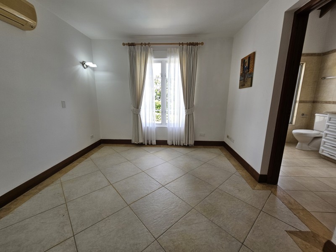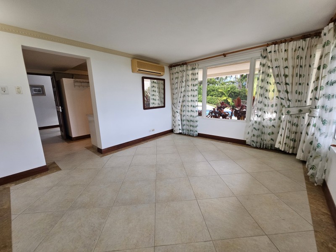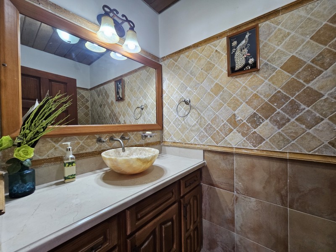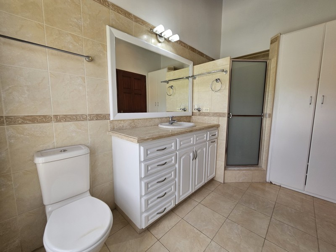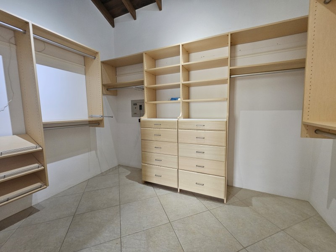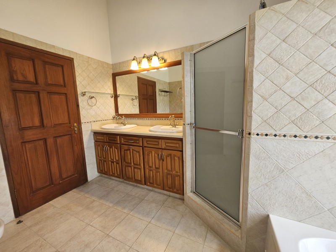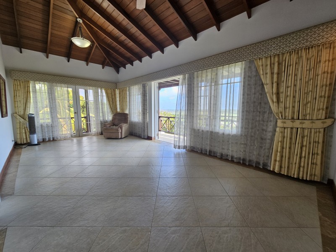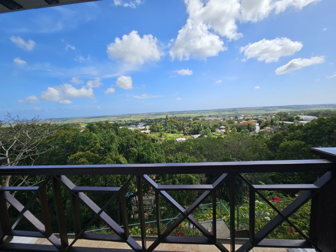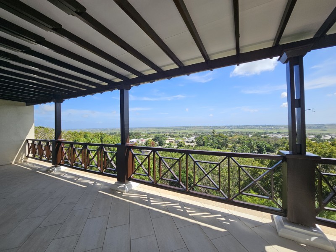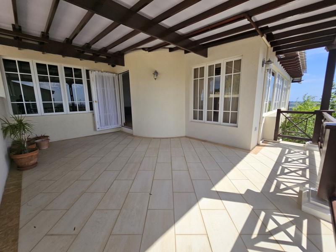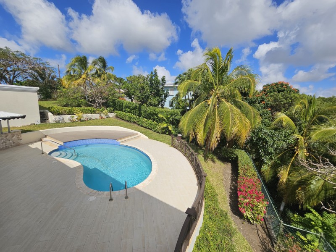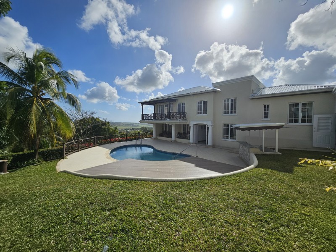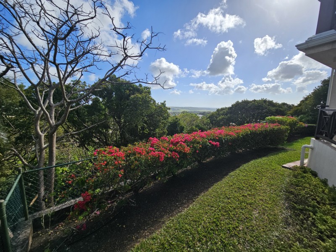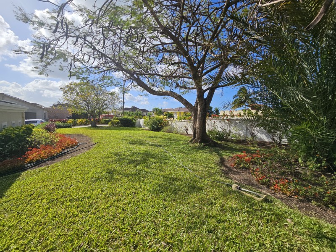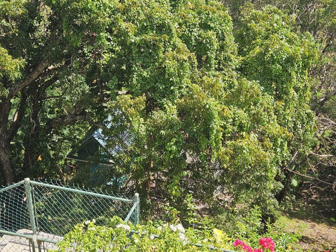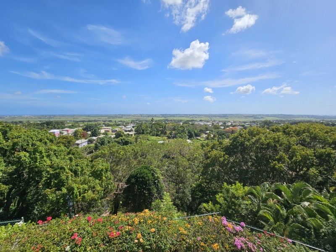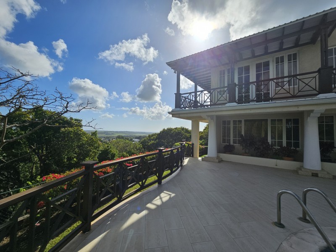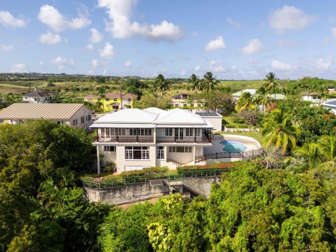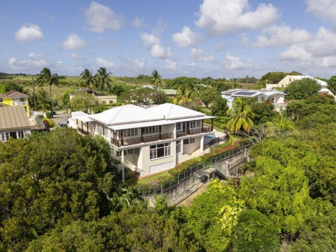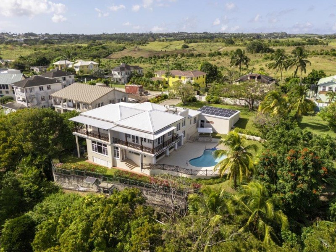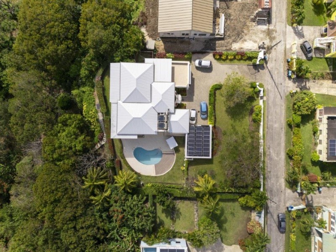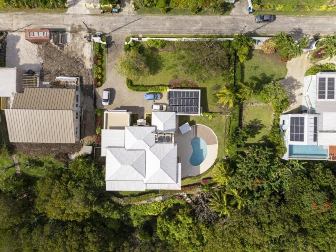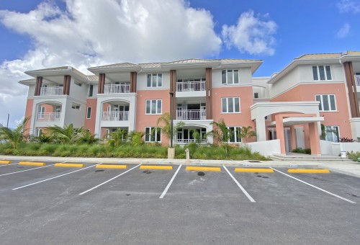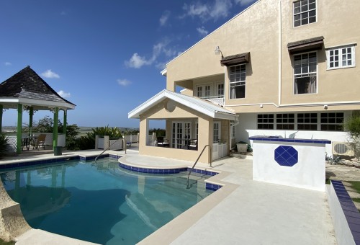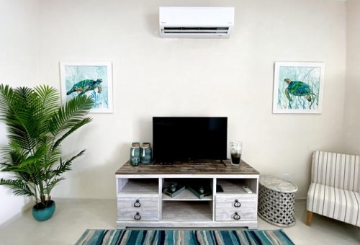The Mount 7
For Sale
Nestled in the serene countryside of The Mount, St. George, lies a picturesque split-level home offering a splendid, panoramic view.
Built in 2004 and spanning over 33,000 square feet of land, this elevated residence offers unparalleled elegance and workmanship. Designed by renowned architect Liz Quintyne, every detail has been meticulously presented.
For Rent
Short Term
Property Features
Nestled in the serene countryside of The Mount, St. George, lies a picturesque split-level home offering a splendid, panoramic view.
Built in 2004 and spanning over 33,000 square feet of land, this elevated residence offers unparalleled elegance and workmanship. Designed by renowned architect Liz Quintyne, every detail has been meticulously presented.
This magnificent home welcomes you with beautifully bowed mahogany doors, onto a formal foyer with a curved staircase leading to the ground floor and to the upper level. With 6,800 sq. ft. of covered living areas, the ground floor features a spacious sitting room, a galley style kitchen, and a spacious dining room, perfect for entertaining guests or enjoying quiet family dinners. In addition, on this floor, a laundry room opens onto a drying yard, a guest bedroom with en suite bathroom and several other ample spaces that can be utilized as a study, office, gym or even a fifth bedroom.
As you climb the staircase to the upper level you flow into another sitting area/TV room which overlooks the dining room below and is embraced by an abundance of sunlight and countryside views from the many large windows surrounding you. Not to be outdone, is a formal living room with access, on one side, to a spacious balcony with a panoramic view of several parishes in the south of the island and a patio, on the other side, with a view of the west and its spectacular sunsets.
The large master bedroom with its walk in closet and double vanity en suite bathroom features a wrapped around balcony where you can enjoy a morning cup of tea and watch the sunrise. Two bedrooms, each equipped with its own en suite bathroom, and a powder room completes this level. Stepping outside is an entertainer's playground, featuring a full-size pool surrounded by a large deck, ideal for sunbathing, and a covered bar - ideal for hosting alfresco soirées.
Accessible via winding steps, you are beckoned down to a lush fenced in gully with flamboyant and mahogany trees, and a rustic green thumb enthusiast’s garden, complete with three green houses and a gardener’s shed. Fruit trees including mango, soursop, avocado, breadfruit, lime, pomegranate and sapodilla. The beautifully designed house is complimented by beautifully maintained gardens at the front and rear.
A quality feature of this home is a Vantage, computerized, automated system that controls lighting throughout the house, a 5.5 kilowatt photovoltaic system inter-connected to the grid that provides electricity to the premises during daylight, 2 EV charging ports and a more than 9000 gallon storage system that harvests rainwater for use in the gardens.
The two-car detached garage is outfitted with a storage room as well as a pumproom with 2 large potable water tanks.
Not to be missed – The Mount 7 awaits!!
The information presented here is deemed reliable, though not guaranteed.
13.13631, -59.53438
The Mount 7
Similar Properties
 ⇒
⇒ $0.5000 USD
 ⇒
⇒ £0.4106 GBP
 ⇒
⇒ €0.4863 EUR
 ⇒
⇒ $0.7223 CAD
 ⇒
⇒ $1.3500 XCD
 ⇒
⇒ $3.3820 TTD
 ⇒
⇒ ¥78.0171 JPY
 ⇒
⇒ 元3.6690 CNY
 ⇒
⇒ ₽51.2199 RUB
 ⇒
⇒ $78.5577 JMD
