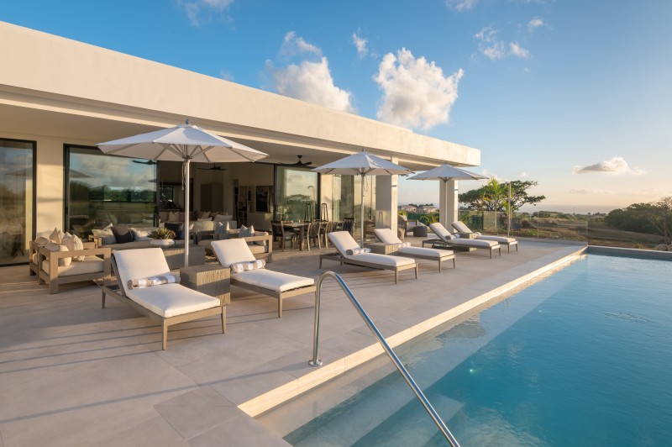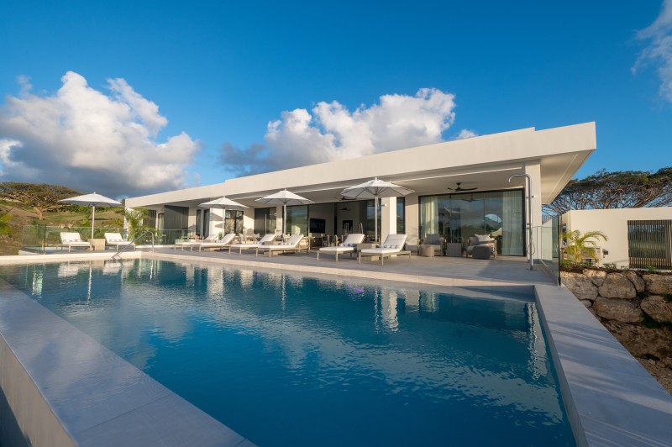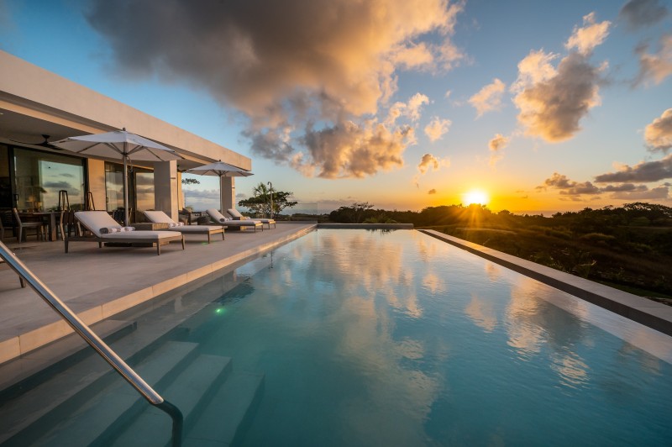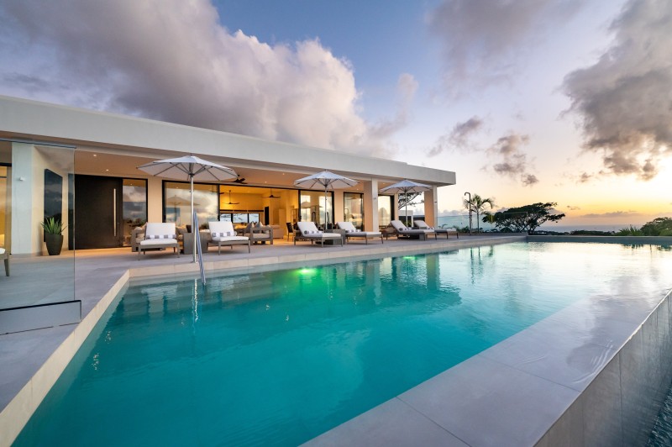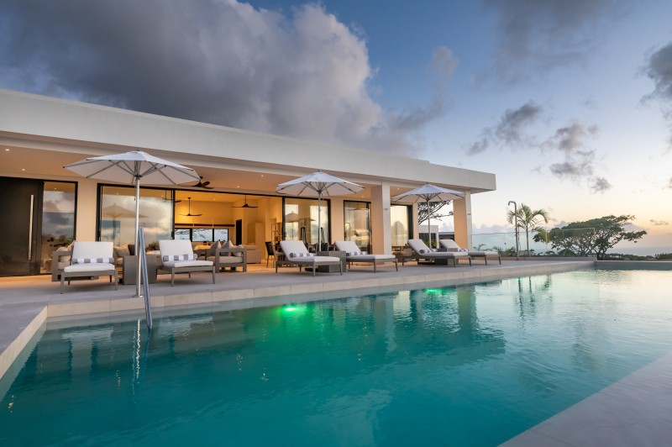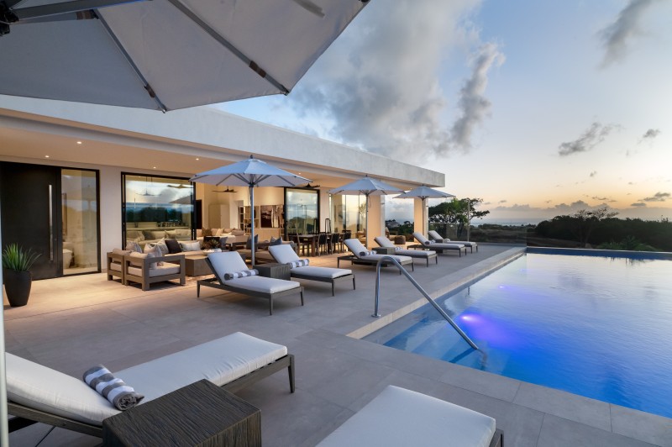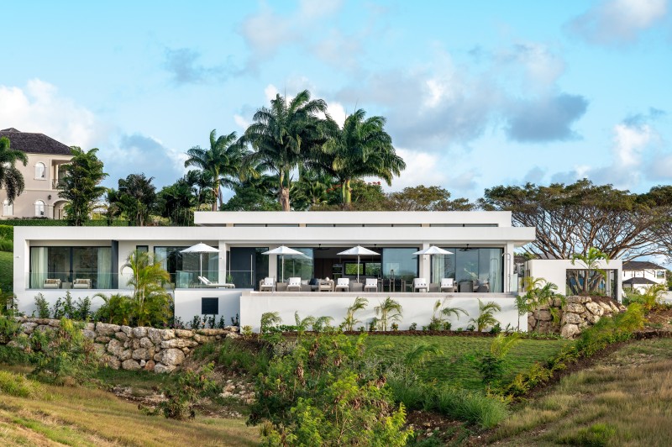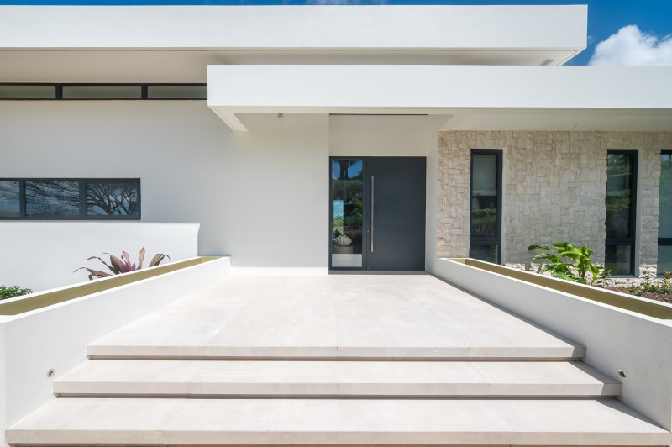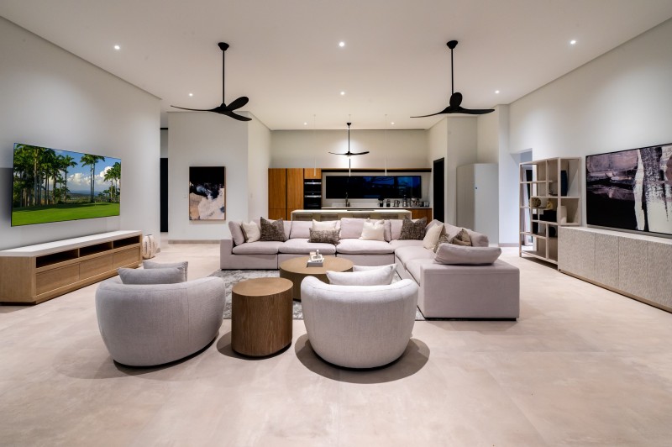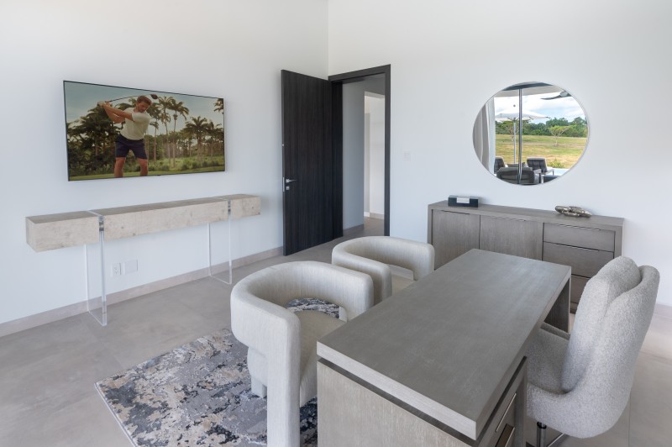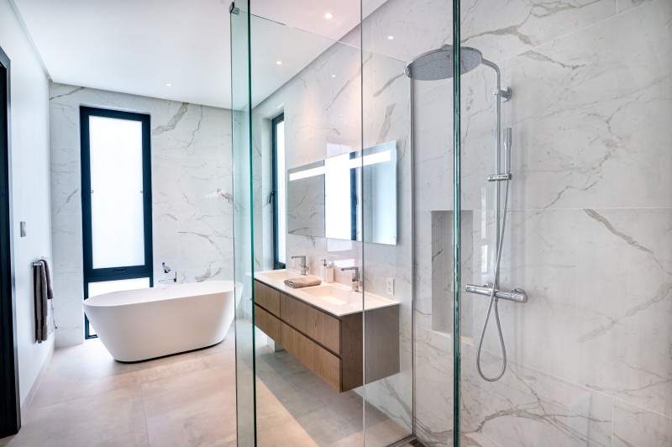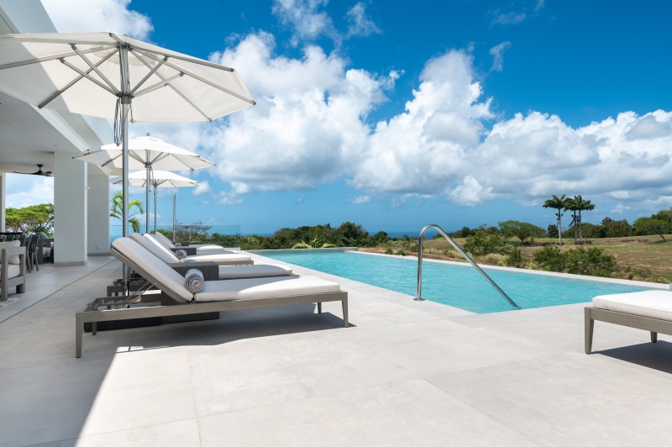Apes Hill Moondust Villa
For Sale
The Moonshine Ridge collection reflects the Apes Hill Barbados passion for preserving and celebrating nature whilst innovating and repurposing for a sustainable future. The design approach embodies a timeless fresh, clean and boldly modern interpretation of Caribbean living while paying homage to the island’s heritage with contrasting elements of indigenous natural stone taken straight from the grounds of Apes Hill itself. “The increasing vulnerability of the natural environment is resonating with younger clients and they want to connect and interact with it in a much more intimate and consistent way” cited Douglas Luke, of Elements
Architecture and designer of the Moonshine Ridge Collection.
For Rent
Short Term
Property Features
The Moonshine Ridge collection reflects the Apes Hill Barbados passion for preserving and celebrating nature whilst innovating and repurposing for a sustainable future. The design approach embodies a timeless fresh, clean and boldly modern interpretation of Caribbean living while paying homage to the island’s heritage with contrasting elements of indigenous natural stone taken straight from the grounds of Apes Hill itself. “The increasing vulnerability of the natural environment is resonating with younger clients and they want to connect and interact with it in a much more intimate and consistent way” cited Douglas Luke, of Elements
Architecture and designer of the Moonshine Ridge Collection.
A Celebration of Nature
The remarkable elevation at Apes Hill, which sits just a short distance from the island’s highest peak, allows for a multi-sensory experience involving the trade winds from the east, indigenous gullies, gardens and nature views. High ceilings and extra-large glass doors create a fully open space, blending inside/outside. The focal experience features outdoor entertaining, privacy, intimacy and the integration of the natural tropical environment to enable the gloriously, laid-back yet luxurious lifestyle that so epitomizes the island of Barbados.
Signature Design Features
There are a few signature design features in each of our Moonshine Ridge
homes which include:
- The removal of walls, to create large open spaces with floor to ceiling glass doors and windows designed to be as big as possible. This opening of walls allows natural light and the outdoors to seep through
into the home.
- Deep covered verandas have been designed in contrast to control the light, minimize glare, diffuse heat and create a cool atmosphere. The Atlantic breezes are captured and emanate through the villa, reducing dependency on air conditioning and promoting energy conservation.
- The grand, extra-large pivot front door and the door at the end of the private foyer, look straight through the home and out to the pool. This provides each home with a distinctive wide foyer, separate from the living areas, further integrating the indoors with the outdoors.
- A large private study in each home, with sliding glass doors to the veranda and pool area, makes the work life balance as natural as your Apes Hill surroundings.
- The large wet room for the master shower is another distinguishing feature. The creation of a floating feature wall in the master suite facilitates a walk-in closet at its rear and provides the homes with an exceedingly sophisticated architectural style.
- In keeping with the Apes Hill Barbados ethos, the homes are constructed to be as sustainable as possible, supporting options for additional photovoltaic cells.
Roof Finishes: Elastomeric or Silicon waterproof system with a white finishing coat on reinforced concrete slab, and concealed rainwater system.
Envelope Finishes: Solid entrance door with pivot operation and glazed side vents. CAT 3 Hurricane Impact resistant sliding aluminum framed glazed patio and terrace doors. CAT 3 Hurricane Impact resistant aluminum framed windows. Sand and cement rendered, slicked and painted walls. Feature walls cladded with feature stone.
Internal Finishes: Gypsum wall boards with shadow gaps around the ceiling perimeters. Slicked and painted internal walls with porcelain tile cladded bathroom walls. Solid core, wood veneer doors and frames. Door hardware/ ironmongery by Valli & Valli, Omni, Joseph Giles or approved equivalent.
Fixed Contents: Miele or approved equivalent appliances (refrigerator, freezer, oven, hob, microwave, warming drawer, wine cooler, dishwasher). Cesar, or approved equivalent kitchen cabinetry. Duravit or similar sanitary ware. Kohler or similar brassware and accessories. Tempered glass shower screens. Speed Queen washer and dryer, and laundry cabinetry. Built in wardrobes by Pianca or equivalent. Ceiling Cassette split system A/Cs incorporating automatic indoor air quality control via ducted fresh air outdoor and exhaust air to all bedrooms and home office / media room. 100% property coverage with wireless smoke alarm system. ICT wiring containment for outfitting by owner with preferred wireless Internet, wired CCTV and security system technologies.
External Finishes: Pool: porcelain tiles to sides and bottom, and large format on pool deck. Professional landscaping with irrigation system and lighting. Potable Water Storage system.
The information presented here is deemed reliable, though not guaranteed.
13.21484, -59.61225
Apes Hill Moondust Villa
Similar Properties
 ⇒
⇒ $0.5000 USD
 ⇒
⇒ £0.3753 GBP
 ⇒
⇒ €0.4414 EUR
 ⇒
⇒ $0.6907 CAD
 ⇒
⇒ $1.3500 XCD
 ⇒
⇒ $3.3979 TTD
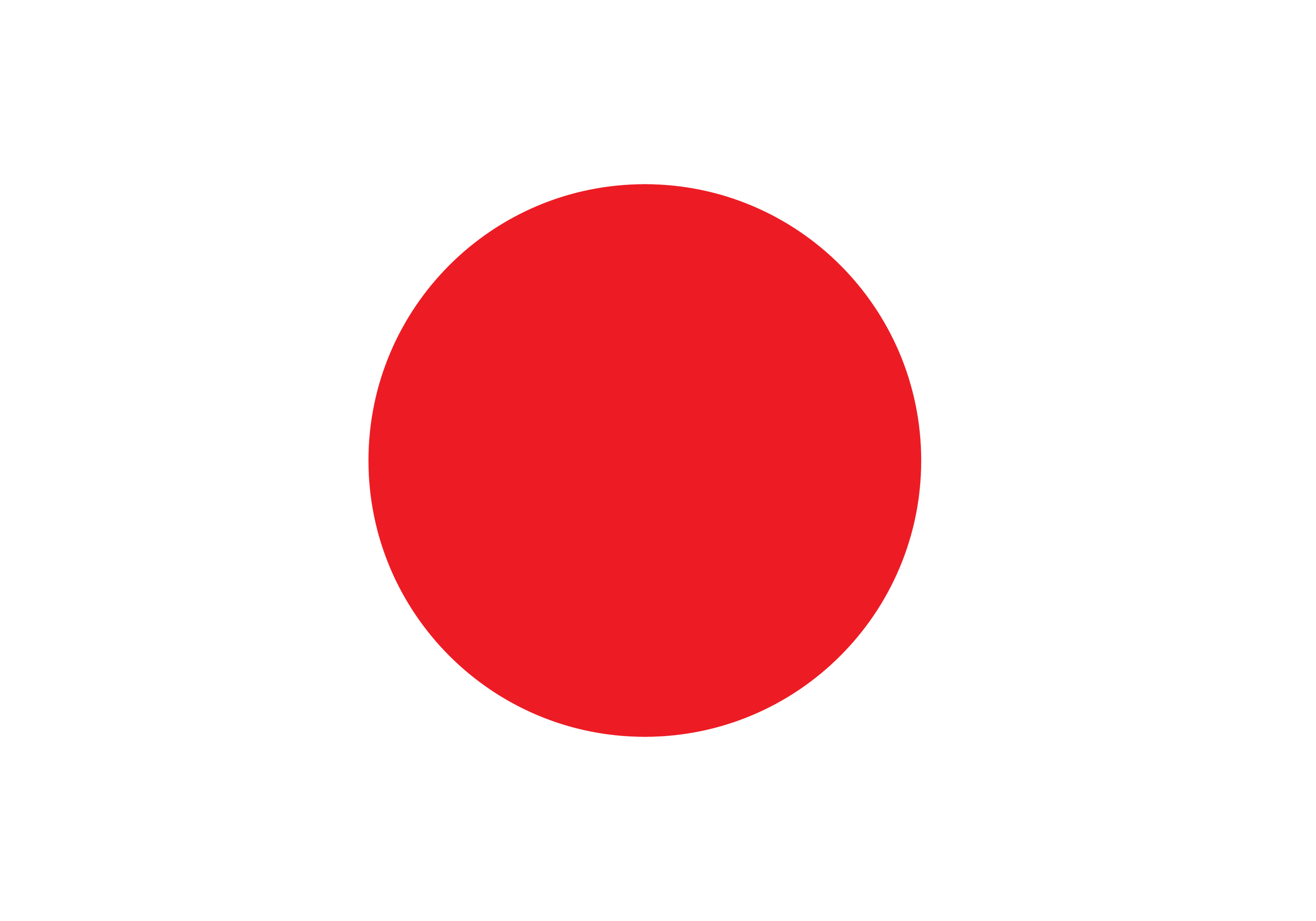 ⇒
⇒ ¥71.7701 JPY
 ⇒
⇒ 元3.6113 CNY
 ⇒
⇒ ₽40.4204 RUB
 ⇒
⇒ $79.4894 JMD
