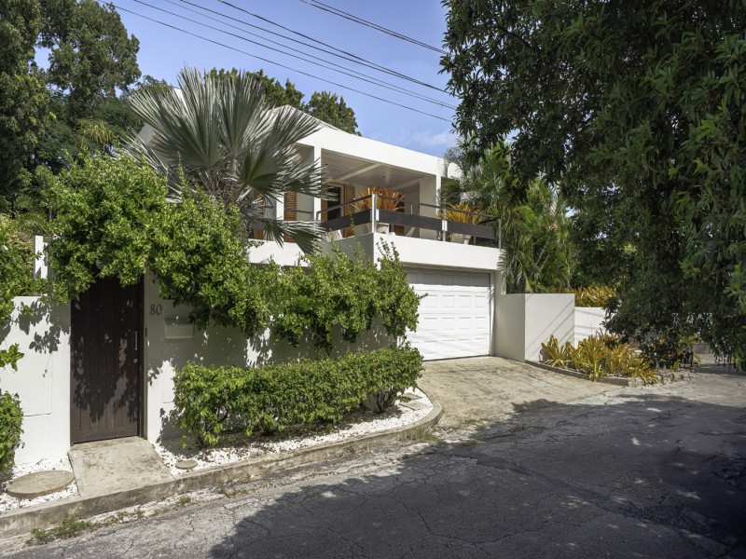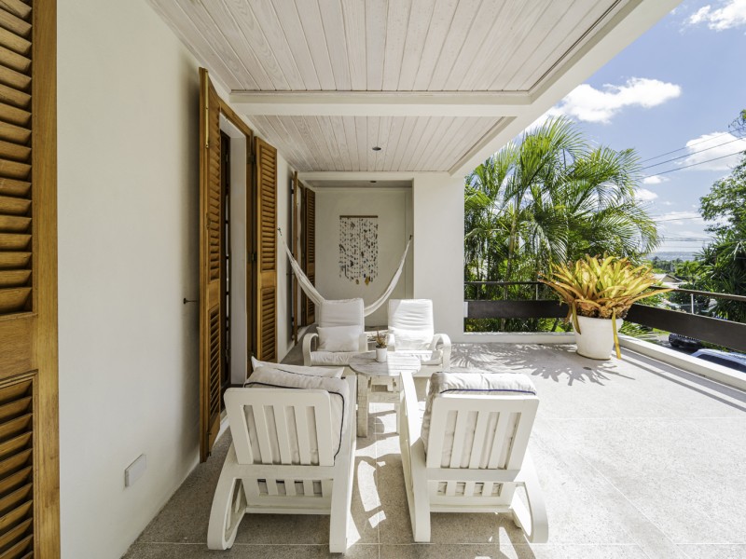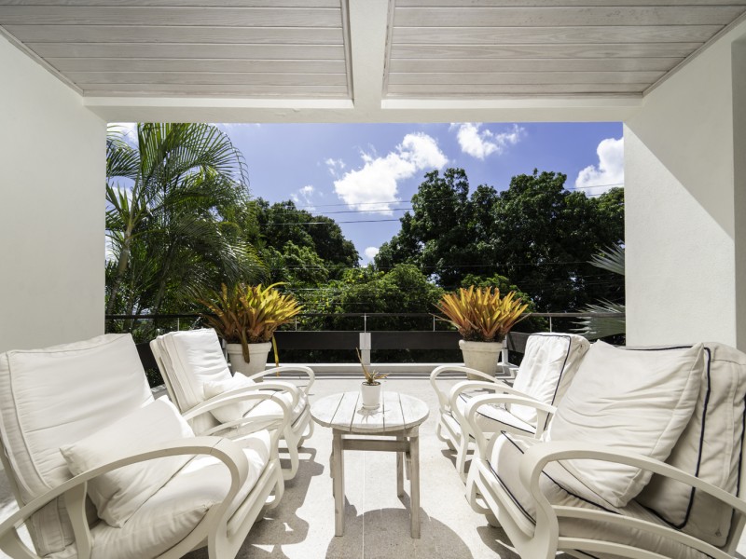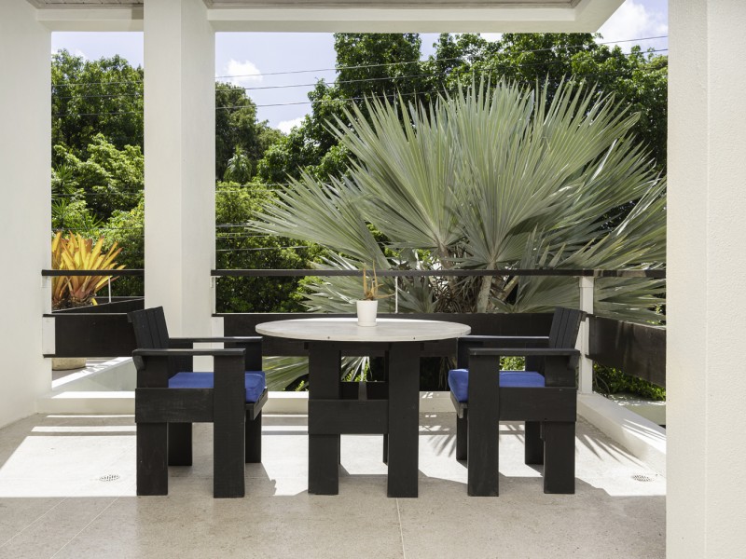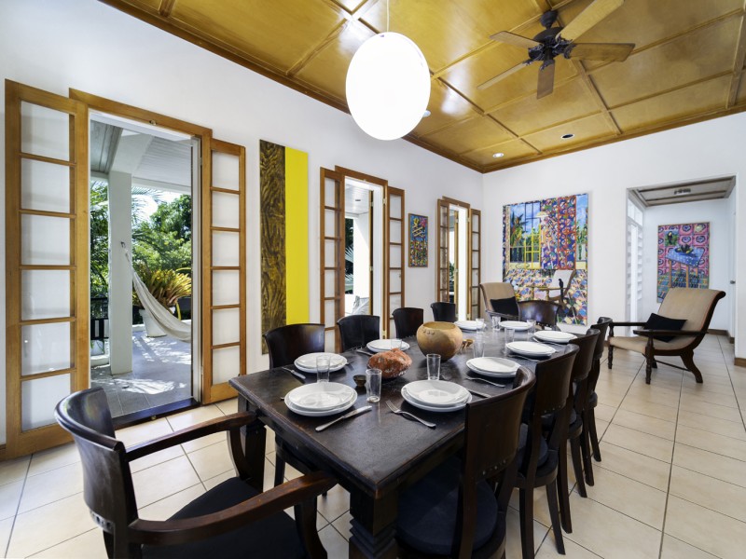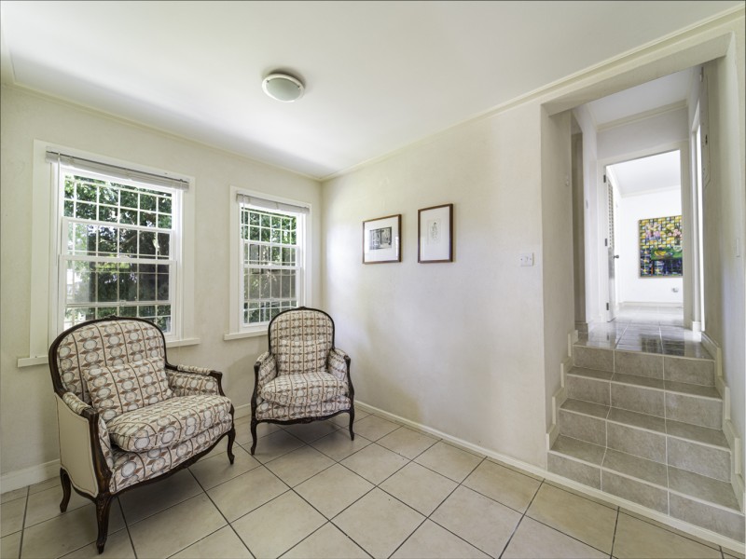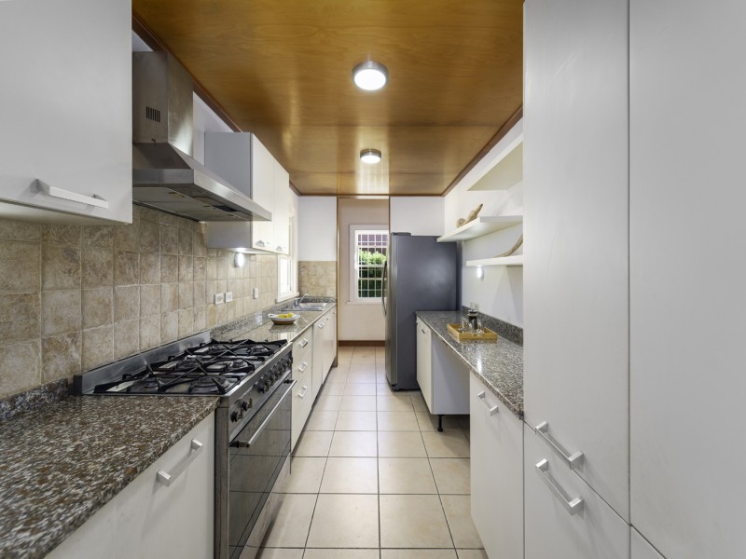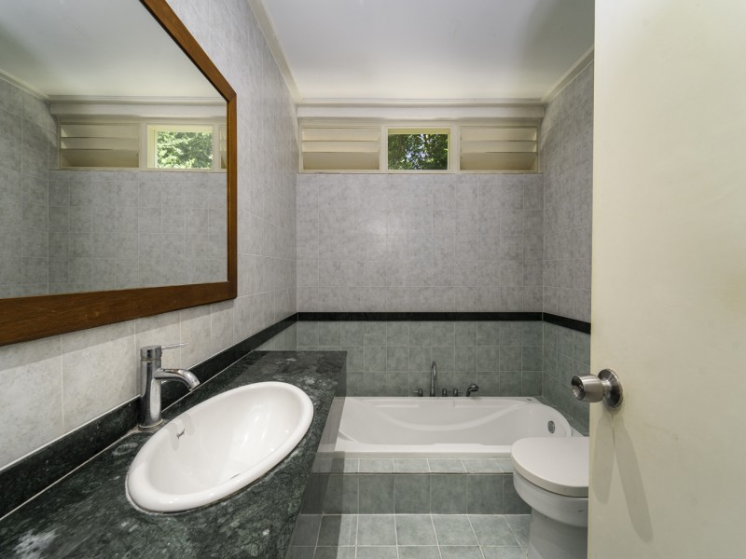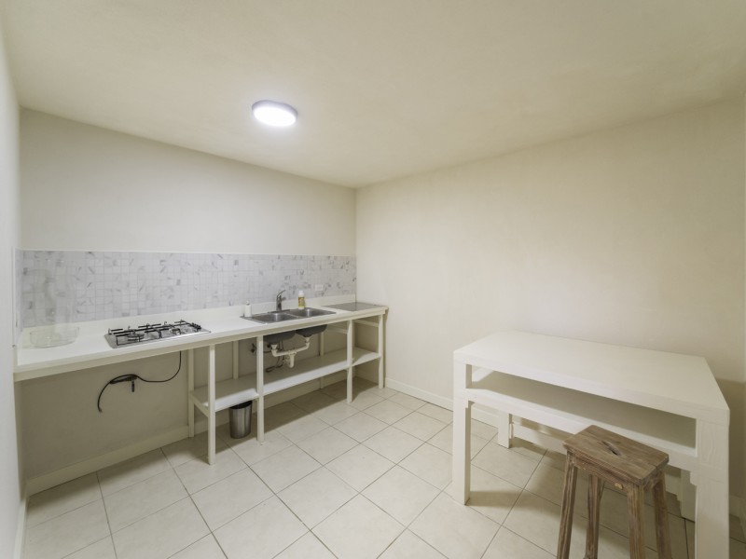Turquoise Avenue 80
For Sale
Presenting an impressive, architect-designed 3-bedroom, 3.5-bathroom 2-storey home for sale, located on approximately 9,500 sq. ft. of professionally landscaped gardens in the heart of Barbados. Crafted 12 years ago by the Caribbean's acclaimed architect Mervyn Awon, this residence stands as a masterpiece of contemporary living. The main floor features an open-plan living/dining area that seamlessly extends onto a large, breezy patio and verandah with distant sea views. A modern Italian kitchen and a convenient storage room add sophistication and functionality to the living space. Natural light floods the interiors, creating a bright and inviting atmosphere. The lower level, spanning 700 sq. ft., was thoughtfully conceived as a recreation room with a washroom, providing versatility for use as a self-contained studio, guest suite, or home office with a separate entrance. Designed for comfort in the Barbadian climate, the property boasts excellent breeze flow due to its orientation. Humidity tubes in the walk-in closet and air conditioning in the main and third bedrooms further enhance the living experience. The meticulous landscaping by Richard Colon adds to the overall charm of the property, complementing the pleasant views from various vantage points. The layout also accommodates the addition of a swimming pool, offering potential for outdoor enjoyment. Practical features include two water tanks for a reliable water supply. The property also provides a separate access and driveway for the apartment, ensuring privacy and convenience. Conveniently located with easy access to the west and the nearby Warrens district, this home is not just a residence but a harmonious blend of design, functionality, and comfort in the idyllic setting of Barbados.
For Rent
Short Term
Property Features
Presenting an impressive, architect-designed 3-bedroom, 3.5-bathroom 2-storey home for sale, located on approximately 9,500 sq. ft. of professionally landscaped gardens in the heart of Barbados. Crafted 12 years ago by the Caribbean's acclaimed architect Mervyn Awon, this residence stands as a masterpiece of contemporary living. The main floor features an open-plan living/dining area that seamlessly extends onto a large, breezy patio and verandah with distant sea views. A modern Italian kitchen and a convenient storage room add sophistication and functionality to the living space. Natural light floods the interiors, creating a bright and inviting atmosphere. The lower level, spanning 700 sq. ft., was thoughtfully conceived as a recreation room with a washroom, providing versatility for use as a self-contained studio, guest suite, or home office with a separate entrance. Designed for comfort in the Barbadian climate, the property boasts excellent breeze flow due to its orientation. Humidity tubes in the walk-in closet and air conditioning in the main and third bedrooms further enhance the living experience. The meticulous landscaping by Richard Colon adds to the overall charm of the property, complementing the pleasant views from various vantage points. The layout also accommodates the addition of a swimming pool, offering potential for outdoor enjoyment. Practical features include two water tanks for a reliable water supply. The property also provides a separate access and driveway for the apartment, ensuring privacy and convenience. Conveniently located with easy access to the west and the nearby Warrens district, this home is not just a residence but a harmonious blend of design, functionality, and comfort in the idyllic setting of Barbados.
The information presented here is deemed reliable, though not guaranteed.
13.13203, -59.61064
Turquoise Avenue 80
Similar Properties
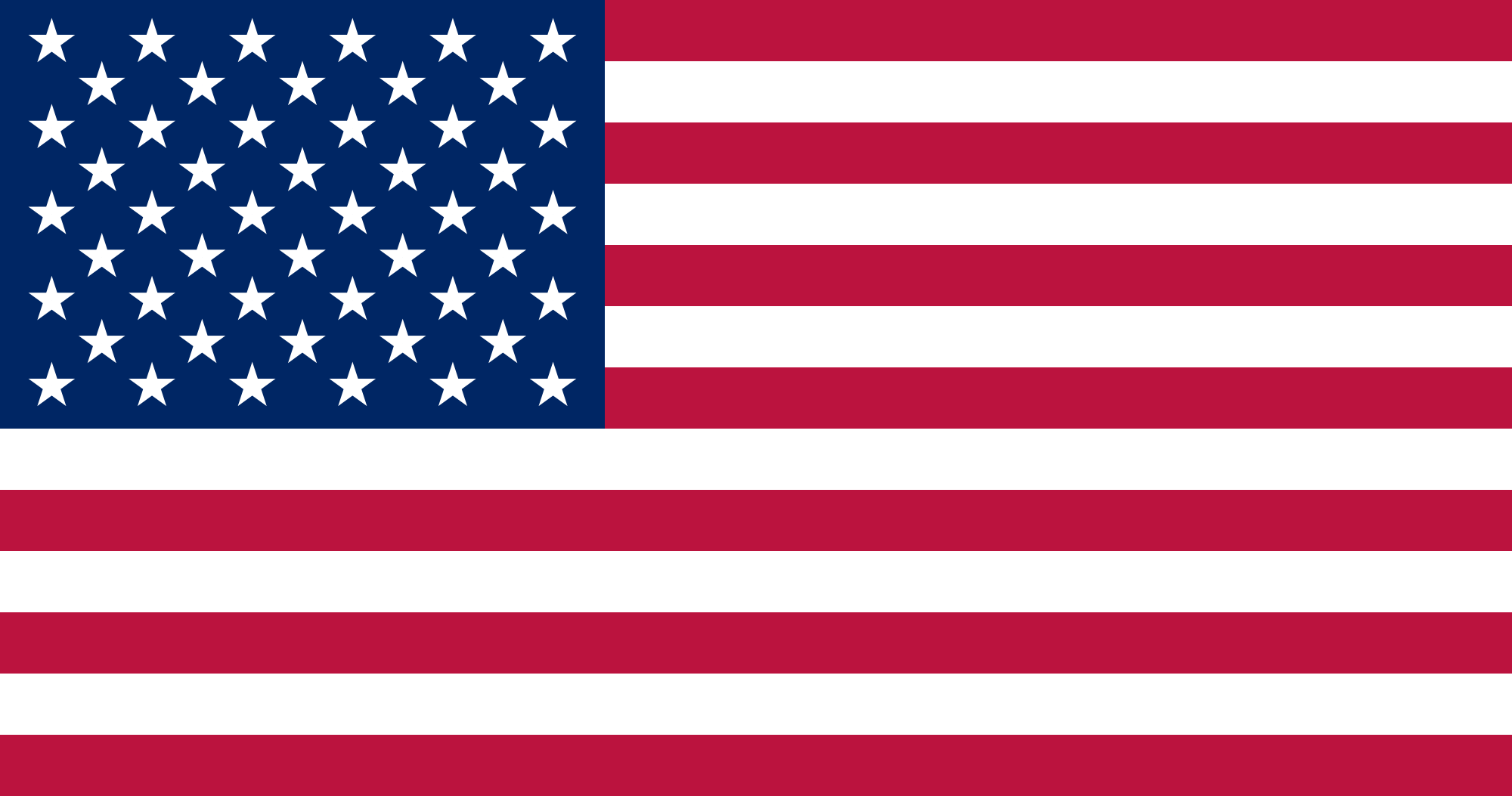 ⇒
⇒ $0.5000 USD
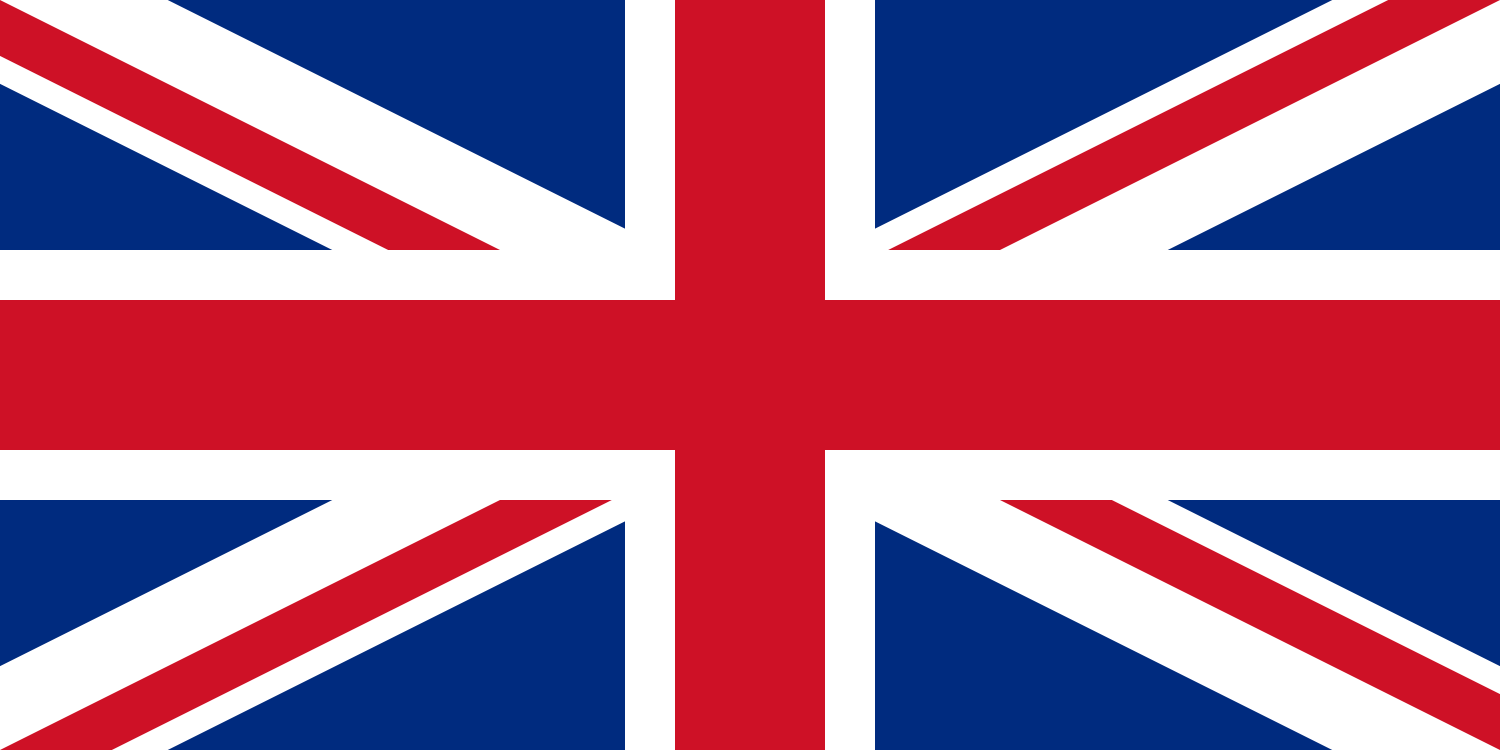 ⇒
⇒ £0.3852 GBP
 ⇒
⇒ €0.4612 EUR
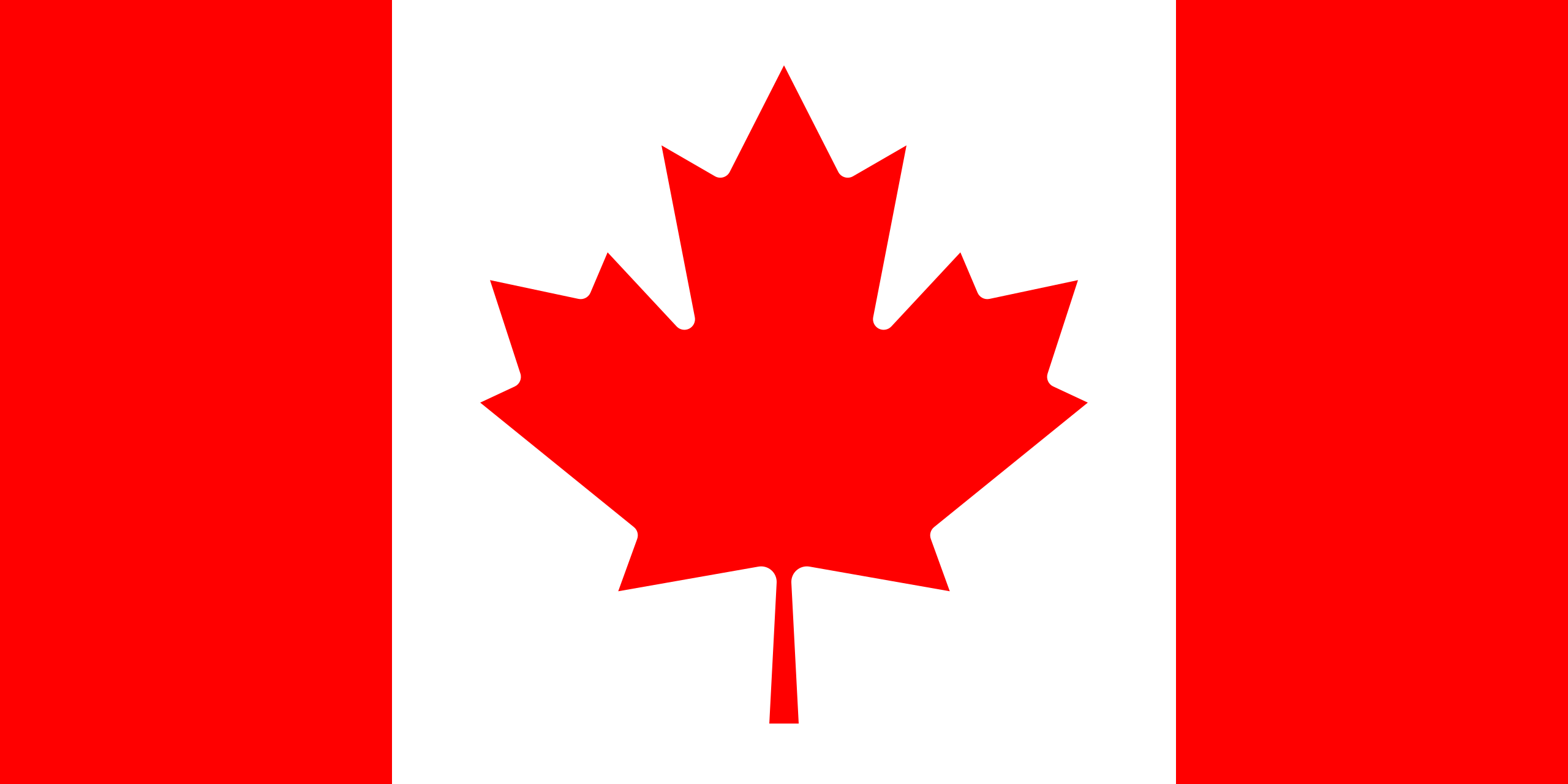 ⇒
⇒ $0.7142 CAD
 ⇒
⇒ $1.3500 XCD
 ⇒
⇒ $3.3725 TTD
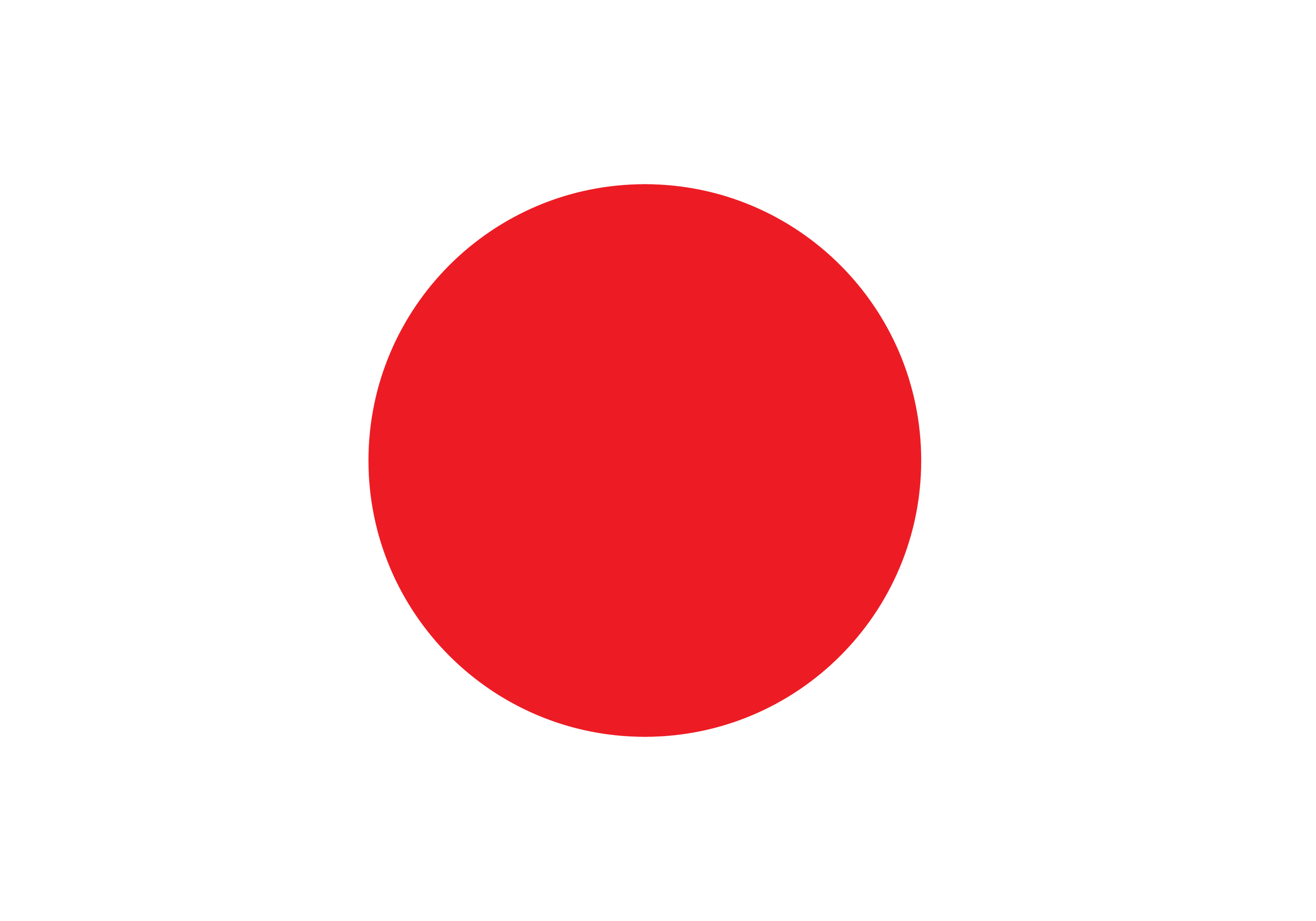 ⇒
⇒ ¥74.4827 JPY
 ⇒
⇒ 元3.6451 CNY
 ⇒
⇒ ₽42.1348 RUB
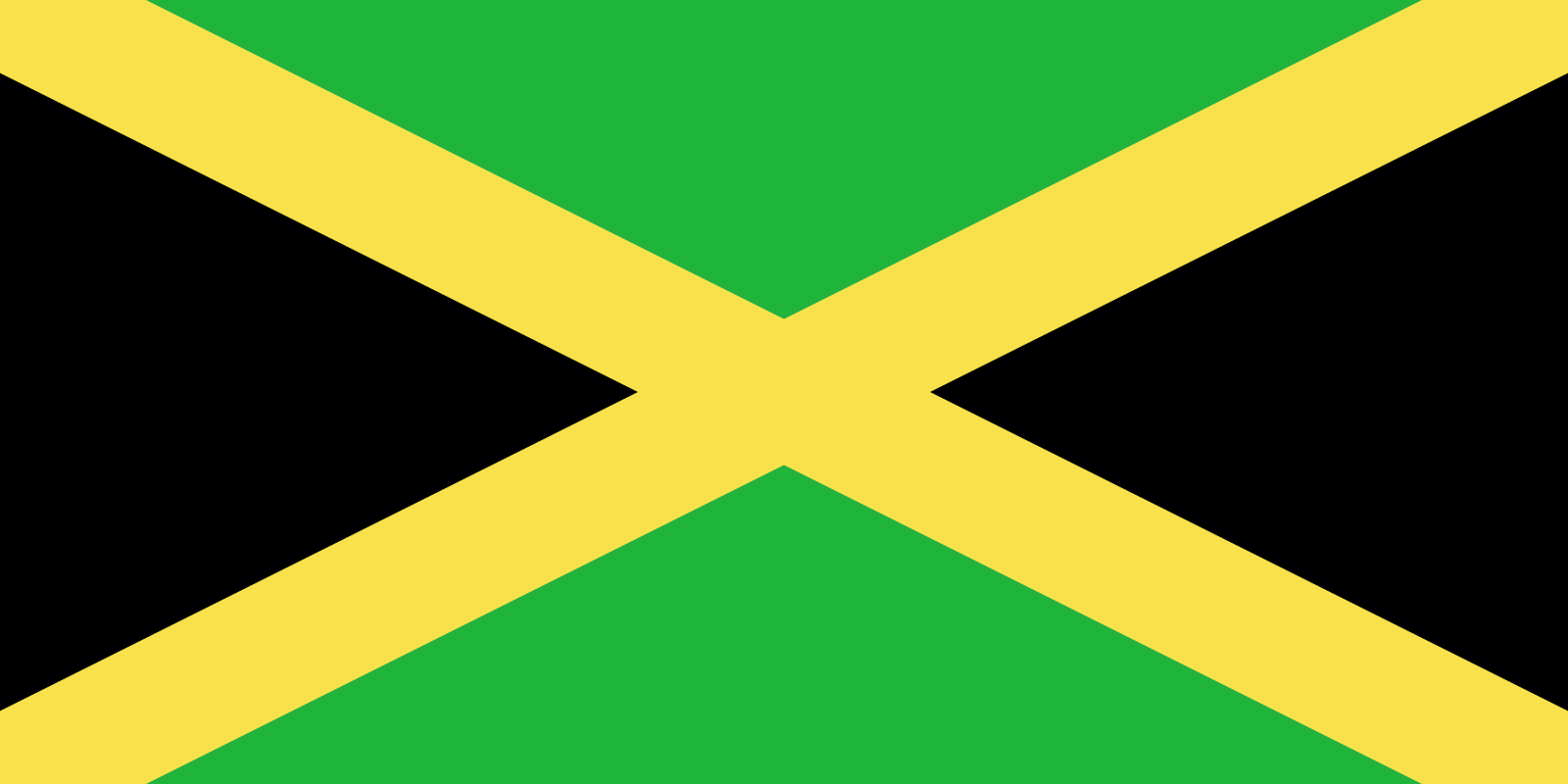 ⇒
⇒ $78.8282 JMD
